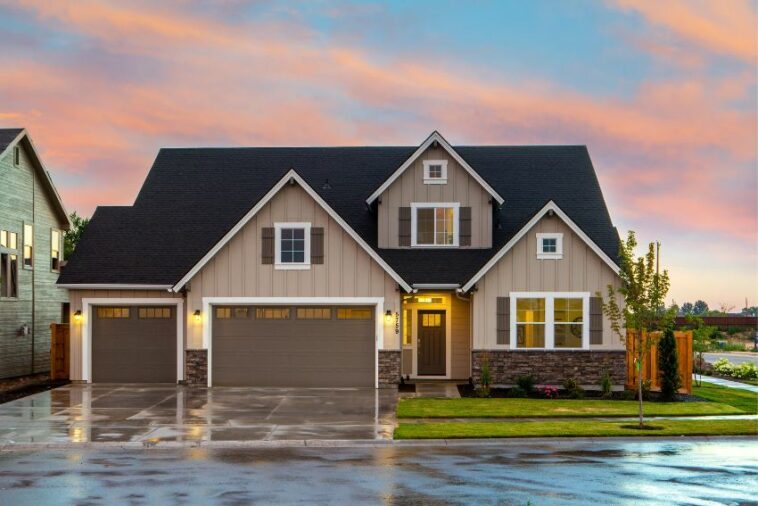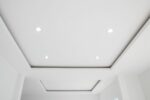This Post may contain Affiliate Links. Please read our Disclosure for legal jargon.
A house to most people is a place they someday want to call home. All across the United States, you’ll be able to see many different types of houses. Each of them reflects a specific kind of architectural style that is all unique in its own way.
While some of these are revivals of styles from the past, there are also many modern ones. Besides, you can always bring in a few tweaks here and there to make it suit your current standard of living.
It is important to have a good idea of the basic design and architecture of the house before you even get to the decor part.
So here is a list of the most popular types of houses in the United States!
Outline
21 Most Popular Types Of House In The United States
1. Craftsman/Bungalow
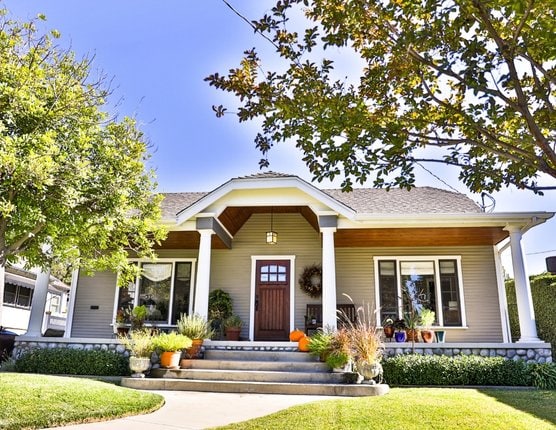
This style became popular as a part of the Arts and Crafts movement in England (19th-20th century). Even today, the Craftsman home is a quite popular choice all across the United States.
There is an earthy and warm quality to this kind of architectural design. For this reason, the Craftsman Bungalow is mostly constructed using natural materials such as stone, wood, etc.
There is also the usage of a lot of earthy hues which add to the charm and character of the Craftsman home. What adds to its versatility is features like built-in furniture, huge fireplaces, covered front porches, etc.
2. Pueblo Revival
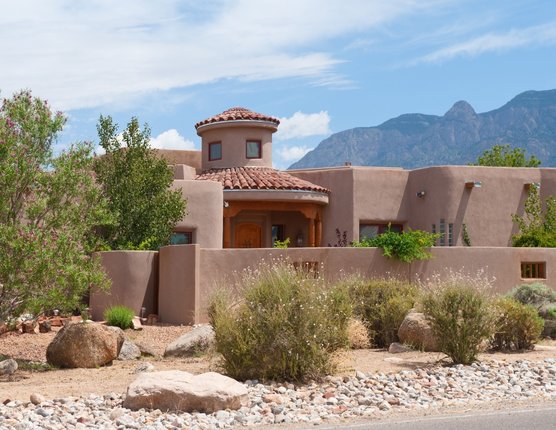
First built by colonial settlers in the Southwest of the US, these houses are quite unique. The architectural style was influenced by that of Pueblo’s indigenous community. It is also known as Adobe or Santa Fe type of architecture.
The Pueblo Revival houses in the Southwest were mostly constructed using earth-colored adobe, wood, stucco, and concrete. This was for the purpose of dealing with extremely hot climates.
There are also certain other features that set this style apart. This includes the flat or sloped roof, rounded walls made from adobe or stucco, vigas, etc.
3. Art Deco
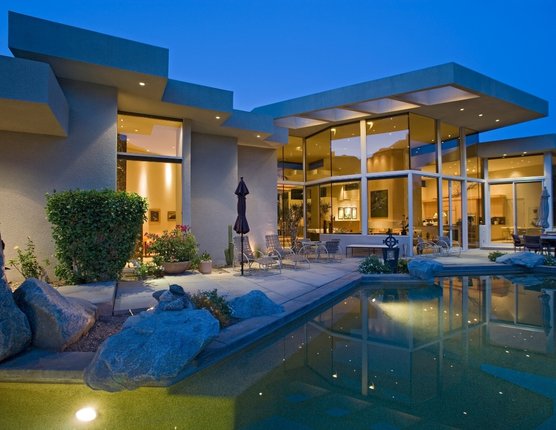
The Art Deco style of architecture was formed during the 1920s in Paris. It is characterized by its celebration of the ornate, bold colors and windows and doors that are beautifully decorated.
Before this kind of design became popular in the United States, it had gone through many other regions. So the Art Deco style was greatly influenced by the architectural styles of Egypt, Native American, etc.
It has an element of luxury and also reflects advancements in science and technology. Two of the features that make this style distinct are the spires and parapets.
4. Cape Cod
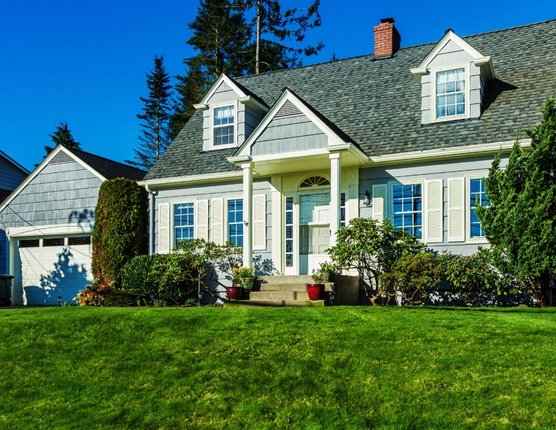
This is one of the most common and popularly used styles for houses across the United States. The design and layout are quite simple yet give off a classic vibe.
Most often the Cape Cod home is made using materials like brick, wood, clapboard, stone, or stucco. This depends mostly on the weather of the region but Cape Cod homes are designed to hold heat.
While this type of house can be quite expensive, it has some great and unique features. This includes dormer windows with shutters, steep roofs, low ceilings, floors made of hardwood, etc.
5. Saltbox
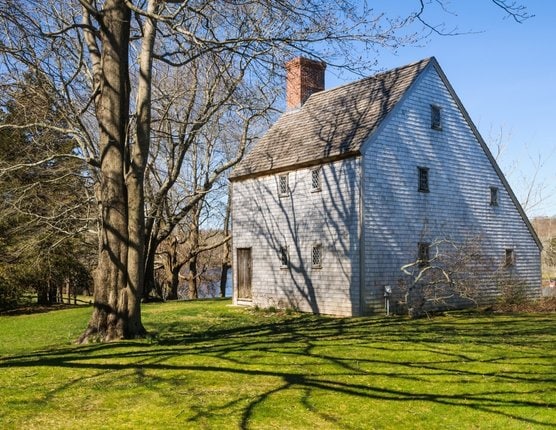
Saltbox houses are quite simple in style and they grew in popularity in New England around the 1600s. The distinct features of this type of house include a steep and slanted roof, a large chimney, a flat front, small windows, etc.
Saltbox homes were popularly made using easily available materials such as local timber. Often this kind of architectural style supports a two-storied structure.
The simple yet comforting element of the Saltbox house makes it a common choice in the United States even today.
6. Greek Revival
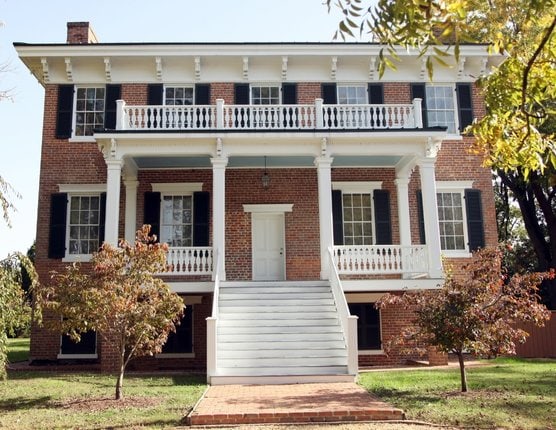
The American fascination with Greek architecture is clearly evident in the Greek Revival style houses popular in many parts of the United States.
The exterior look of these homes is quite classic as their structure stands tall and majestic. This look is even more emphasized by the columns, ornate elements, and porches which are as wide as the house itself.
The Greek Revival house style was also greatly influenced by Greek temples. This kind of architecture usually adopts an array of rectangular windows near the door of the house. Two storied homes are another of the most common features of the Greek Revival house.
7. Georgian
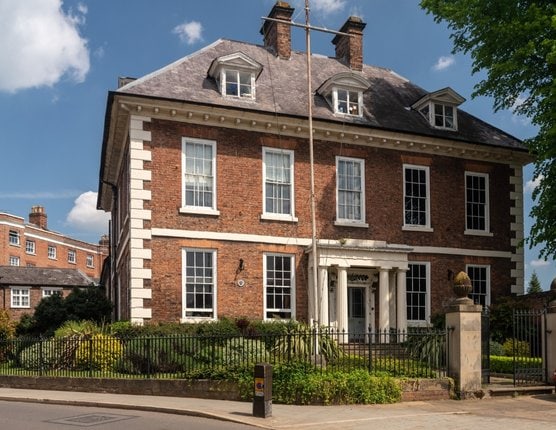
The American Georgian style of architecture highlighted the classical and formal elements of the house structure. It is also interesting to note that from one region to another, there were variations in this Georgian house style.
Dormers are one of the distinct features of this construction style. The structure of this design is quite proportionate and linear by nature. With a symmetrical exterior, this type of house is drawn towards ornate elements.
While the materials of construction include stone, stucco, brick, etc, the Georgian house also resorts to a lot of wooden framing. Railings made from suitable metal have also become quite common these days.
8. Italianate
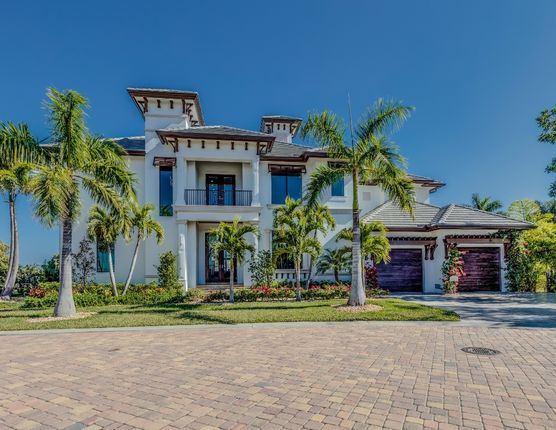
As the name suggests, this house style talks about architecture that was inspired by the Italian Renaissance of the 16th century.
The design of the Italianate is quite simple. What sets it apart is its unique features that follow a largely asymmetrical element. This style borrows from the architecture of rural Italian houses. The roofs are flat and shaped rectangularly.
These houses can have up to four stories and the windows are narrow with curved tops. Other special features of the Italianate home are the facades of distinct colors and the ornate trimmings.
9. Tudor
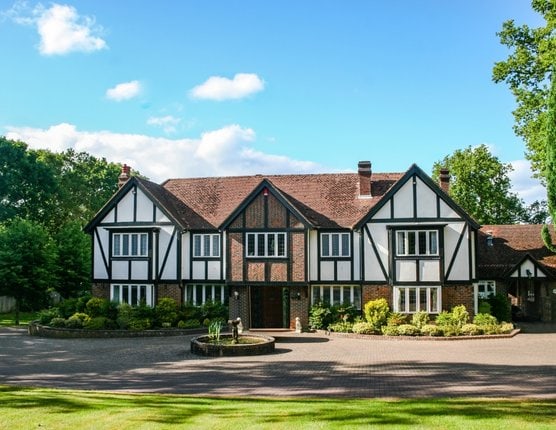
One of the signature features of the Tudor-style home is the exterior which is most often made from light-colored stucco. Brick or stone is also often used as substitutes. Another special characteristic of this house is the half-timbering details that add to the charm of the whole architecture.
The solid structure of the Tudor home is also well suited to deal with cold as well as wet climatic conditions. The windows are usually tall and narrow while the roof is quite steep with a fairly big chimney. Tudor-style houses so often have ornate detailing, especially when using bricks.
10. Neoclassical
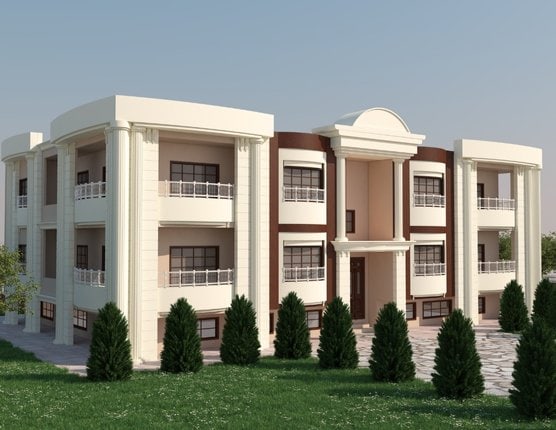
The Neoclassical style houses greatly reflect the revival of the fascination with Greek and Roman architecture. For this obvious reason, the facade is to a great extent symmetrical by nature. Hence, the design and structure often tend to be more on the geometrical side.
You’ll also be able to see classic features of a Neoclassical home which include tall and huge Greek columns, big pediments, as well as roofs that are domed.
The front porch is often of full height and the windows are usually Palladian. The doorway tends to have complex yet beautiful detailing all around it. The size of a Neoclassical house can greatly vary.
11. Cottage
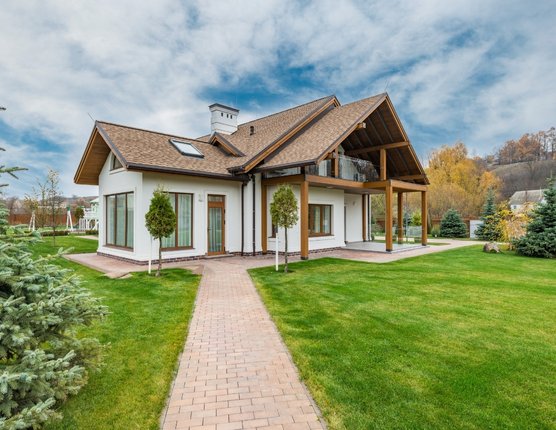
A quite familiar type of house, the Cottage style houses are quite modest yet versatile by nature. The architecture and design is also simple as it is mostly built using materials such as wood or stone.
What primarily sets apart a Cottage home, is its size which is most often small. Due to this reason, the porch is not too large and the house would have up to two stories. This type of house is greatly popular in the United States because of the cozy, charming, and comfortable vibe and positive feel that it radiates.
While Cottage style houses come in many different styles, they tend to mostly have certain common features such as arched doorways, windows with shutters, and steeply pitched roofs. It is also affordable since the design, as well as the materials used, are quite simple and not too expensive.
12. Queen Anne
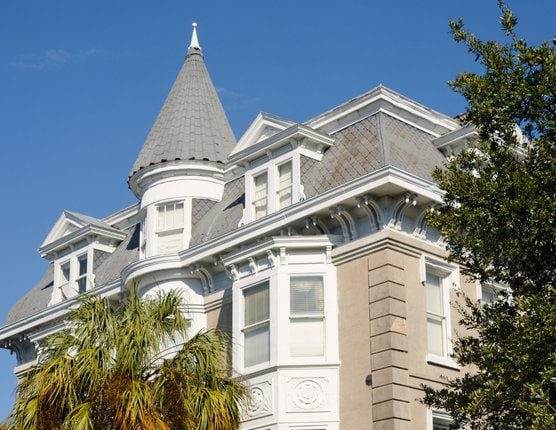
The Queen Anne style of house came to be popularized during the latter part of the Victorian period.
The design and structure of this type of house often have a lot of differences from one region of the United States to the next. Despite this, however, the style can be seen holding close to a few essential features that symbolize the very character of the Queen Anne house.
Generally, this style often resorts to a facade that is asymmetrical by nature. Other typical features include the wide porch, balcony, gable, ornate detailing on the woodwork as well as the use of vibrant colored paint.
13. Log Cabin/Log Home
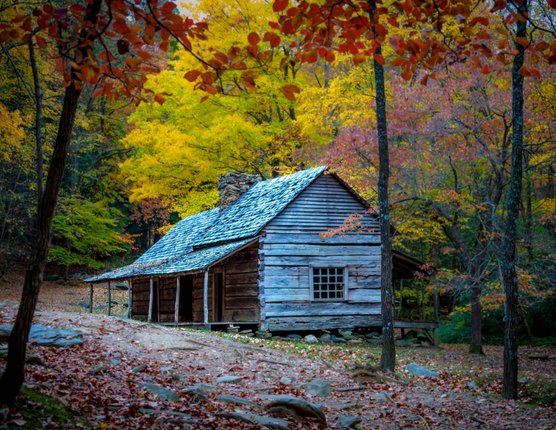
It is often assumed that the small log cabin home is only suited for hilly, mountain regions or the woodlands. However, that’s not the case! The Log Cabin style house is one you can build pretty much anywhere. The only thing you should remember is to wisely choose the kind of wood to build the house, depending on the climatic conditions of the place.
The Log Cabin home usually has between one to three rooms which are quite simple and open in design. It might also have some natural stone or rustic design. Wood was used extensively both for the interior as well as the exterior in order to fend off harsh weather.
These days the modernized version of a Log Cabin home has become quite popular across the United States for its aesthetic and cozy vibe.
14. Victorian
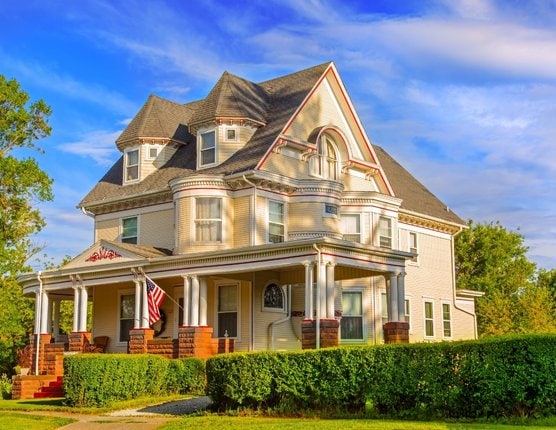
The Victorian-style house became popular between the early part of the 19th century to the beginning of the 20th century. This had its influence on the style which is most often quite large and also elaborate in structure and design.
Often compared to a dollhouse, the Victorian home is usually very colorful and gives off a romantic vibe with its unique features.
The house has an asymmetrical structure that lends it a regal look with its bright colors and stained bay windows. It also usually has a large front porch, steeply pitched roof as well as an interior with elaborate ornate detailings.
15. Prairie School
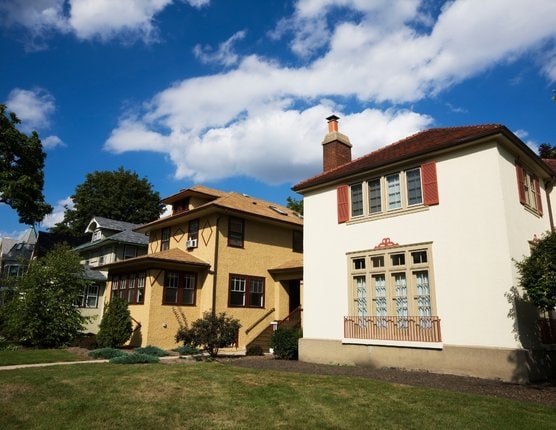
The Prairie-style house too was influenced by the Arts and Crafts Movement. However, it is quite different from the Craftsman type of house.
This style of house and its architecture to a great extent reflects and emphasizes the beauty and elements of nature. The structure of the house can be either symmetrical or asymmetrical.
The Prairie home is also set apart by its unique features such as stained glass works, simple yet detailed woodwork, furniture that is built into the walls, etc. This type of house has become quite popular across the United States for its natural yet iconic look.
16. Eastlake
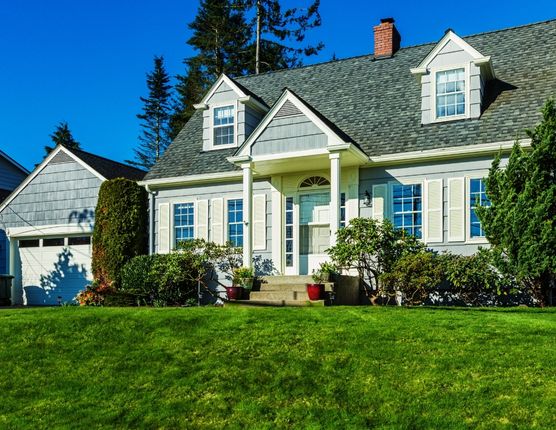
This type of home has certain similar features to that of the Queen Anne style house. However, the distinct feature of the conventional Eastlake home is the earthy hue of the paint used on it.
Carved lattice work is another characteristic that is most often used while constructing an Eastlake-style house. The angular-shaped railings and posts of the house also usually have elaborate detailing on them.
With the ornate intricacies that are carved onto the woodwork, the Eastlake home has its own charm and character hence making it a popular type of house in the United States.
17. Ranch
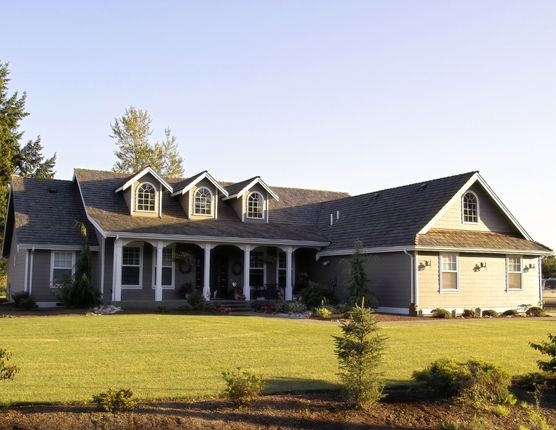
The Ranch style house is almost always a one-story building that often has an adjacent garage as well. For this reason, the structure can be quite wide and spread out. This calls for quite a bit of land area.
It is typically not really expensive to build a Ranch home. The general plan and design of the house is quite simple with its asymmetrical structure, low roof, and floor layout that is simple yet open.
Some of the other key features of a Ranch style house include big windows as well as doors with glass sliders. Although this type of house is seen more in the Southwest, it is steadily gaining popularity in many other parts of the United States.
18. Shingle
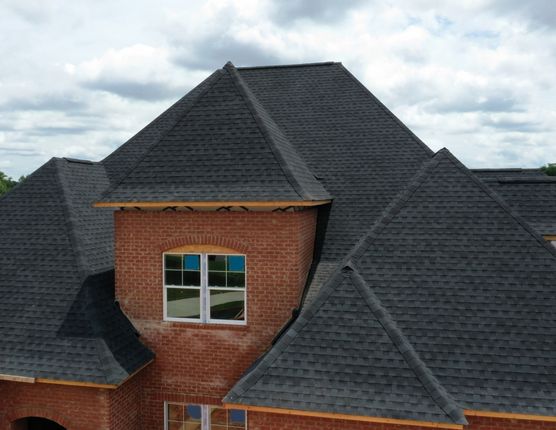
Quite obvious to its name, the large exterior surfaces of Shingle style houses are primarily covered using wood shingles. The shape and structure of the house is quite often asymmetrical in nature.
Two of the main features of a Shingle home are its wide porch, as well as the differently shaped roofs that intersect one another. This type of house typically tends to be organic to the environment around it.
The floor layouts of the Shingle house can be creative and the design is often quite artistic. The Shingle home is also quite suitable for harsh climatic conditions.
19. Federal
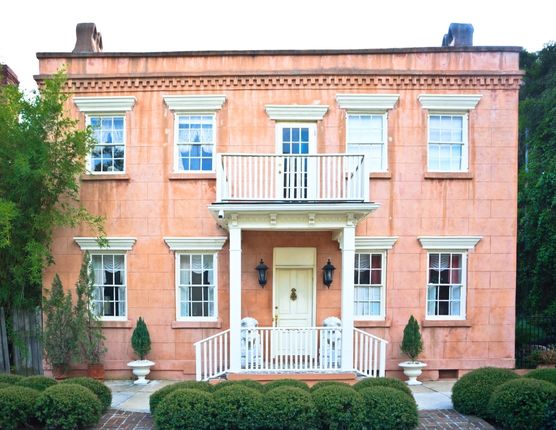
The Federal-style house is popular in certain regions of the United States. The house has a symmetrical structure to it and draws a bit of inspiration from Greek and Roman architecture.
The Federal style home usually has boxy or rectangular features, arched windows with shutters, and doors with panels. As indicated by the name, this kind of house tends to give off a formal look due to the structure.
There are typically around two stories in a Federal-style house. Oftentimes, decorative work is also done intricately in certain places of the house.
20. Colonial
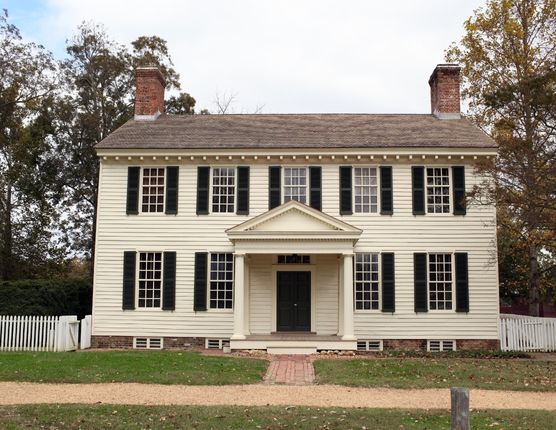
This type of home is quite classic by nature and gives off an elegant vibe that serves as its charming point. Popularized in the 17th century, the Colonial-style house usually has a symmetrical facade and structure to it.
The vintage old-school vibe of the house is even more emphasized by the doorways that are intricately decorated, large fireplaces, as well as windows with shutters, that are symmetrically placed on the exterior walls.
The Colonial-style home typically has up to three stories and the exteriors are often made using materials like wood or brick. Depending on the design, the house can seem formal with steep roof lines and front columns.
21. Townhouse
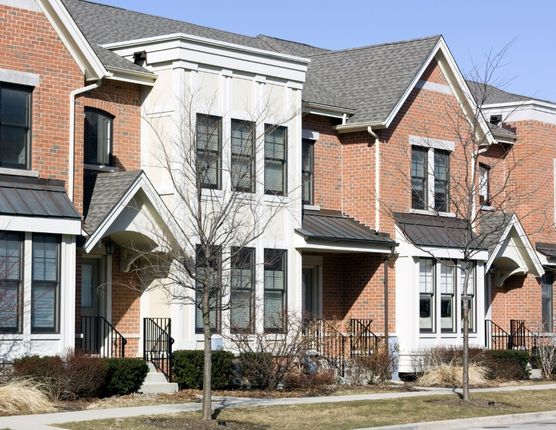
Also known as Rowhouses, this style is defined by the fact that the houses are built directly adjacent to each other in an adjoining manner. The Townhouse style house is widely popular in the cities and heavily crowded regions of the United States.
While the design and layout can differ, all houses built in this type tend to be narrow and tall structures with many stories.
One of the major perks of a Townhouse style home is that it can be built pretty fast and is also quite affordable. While it may look similar to the adjacent homes, the features, colors, etc, can be made unique as per your wish.
This was the list of most popular types of houses in the united states. Each of these different styles of houses has its own unique features.

